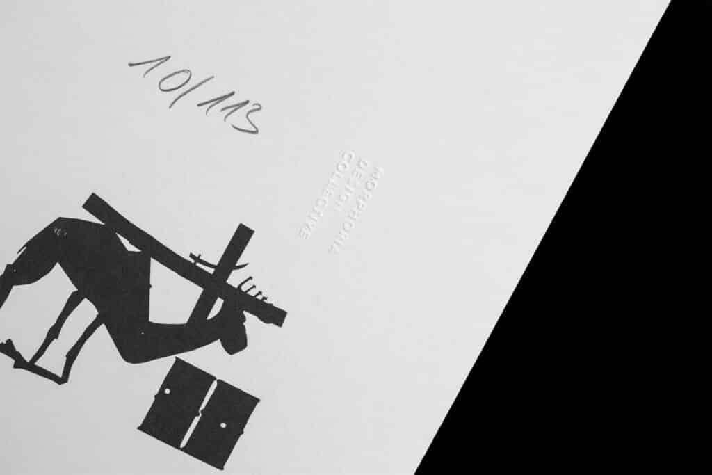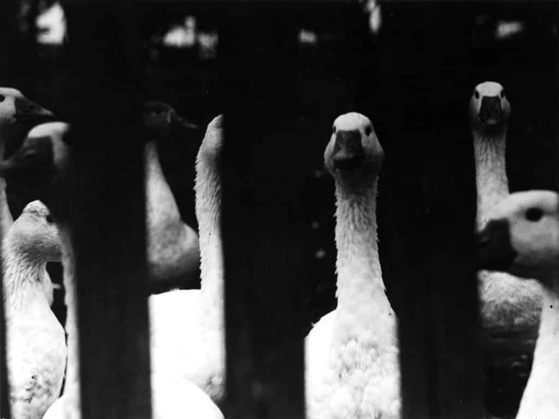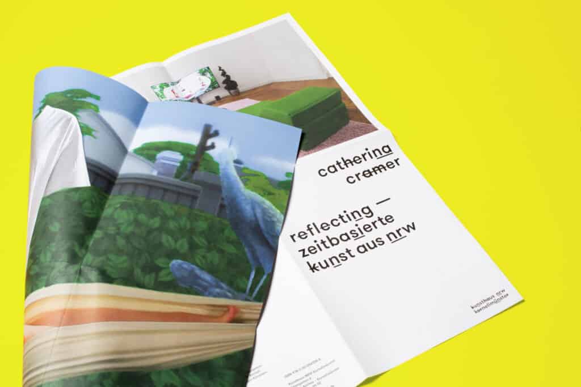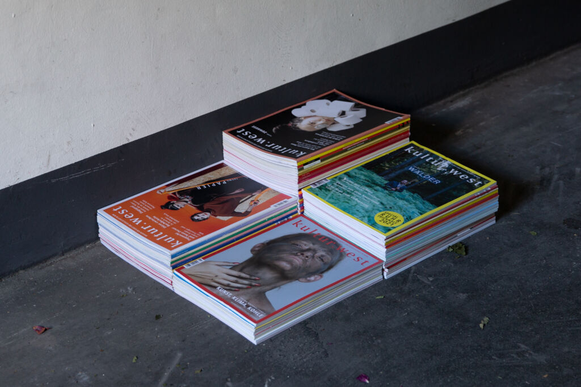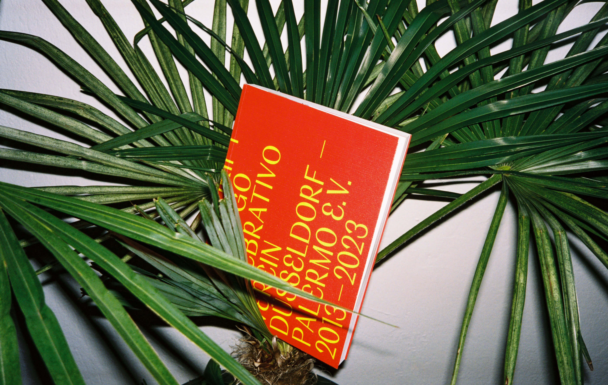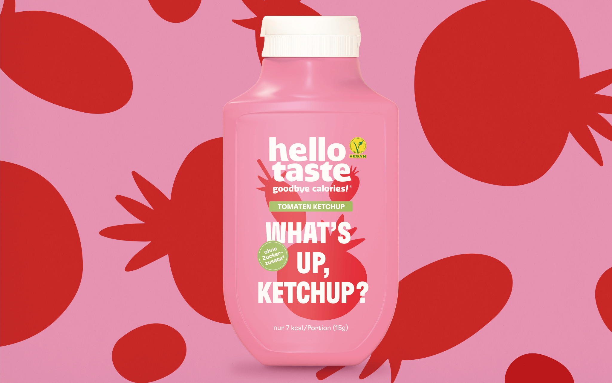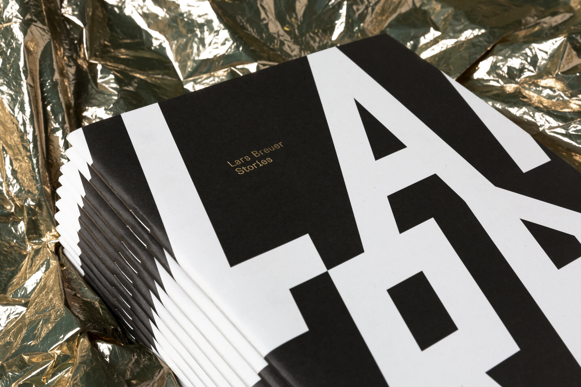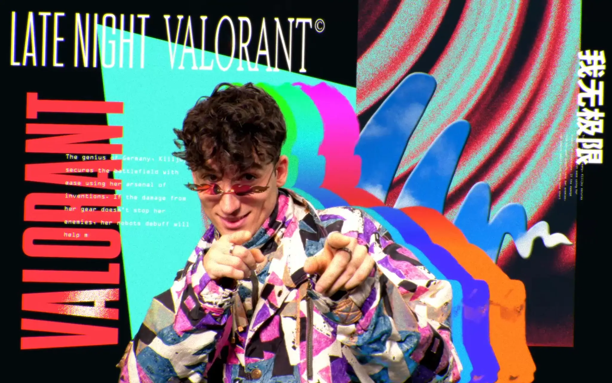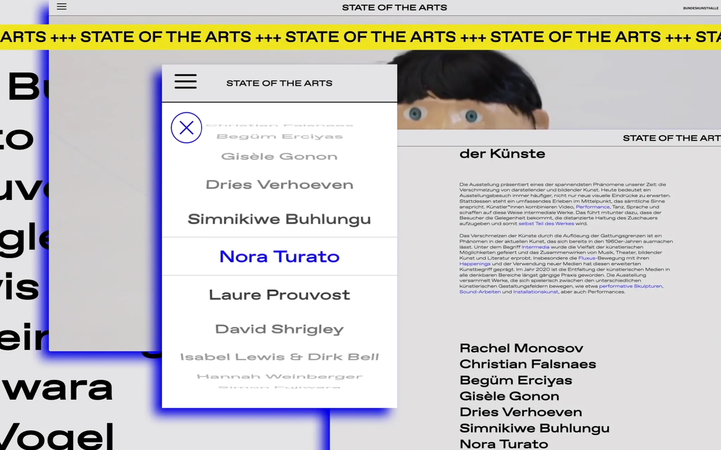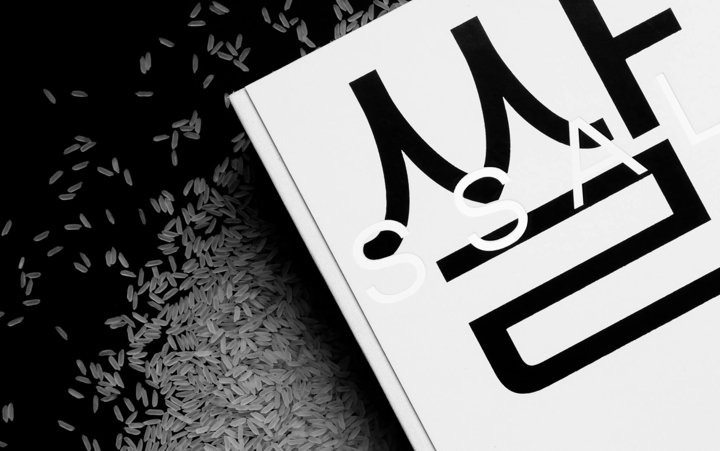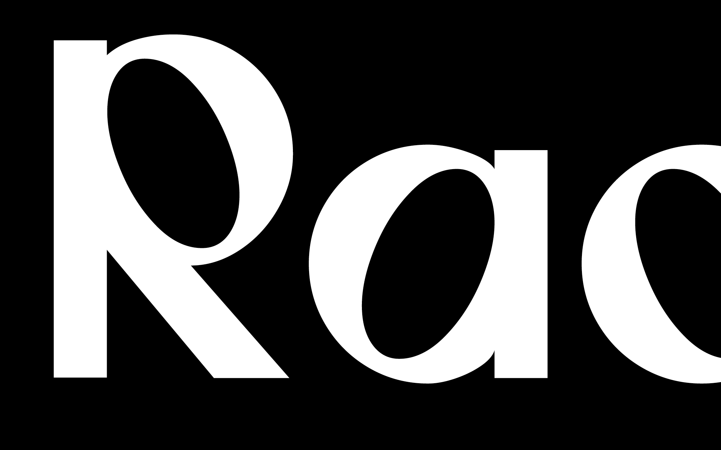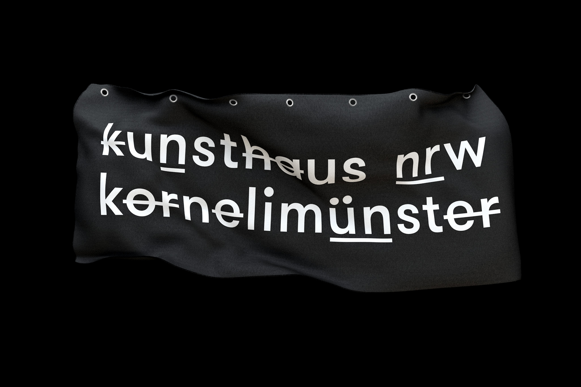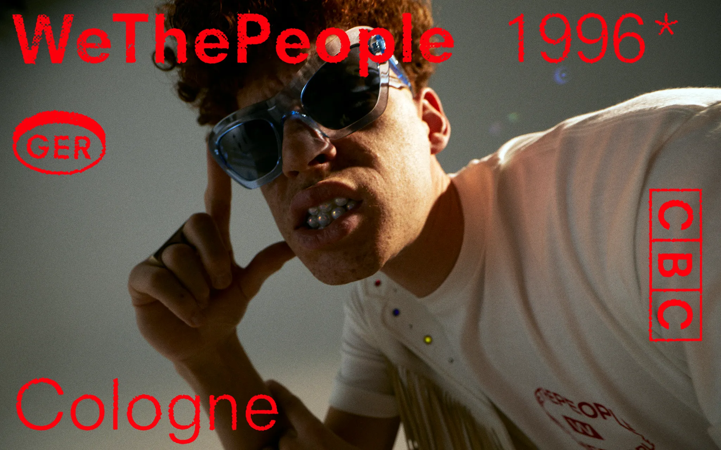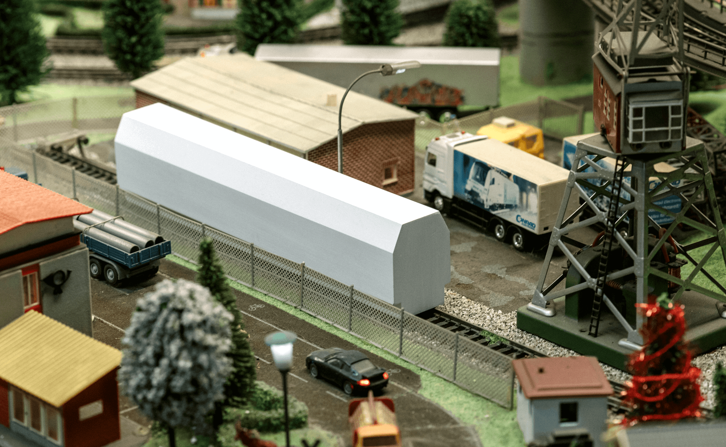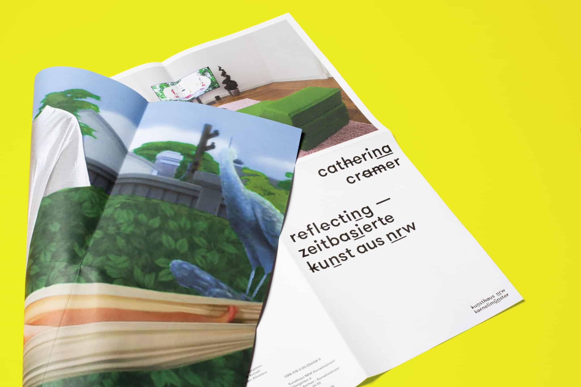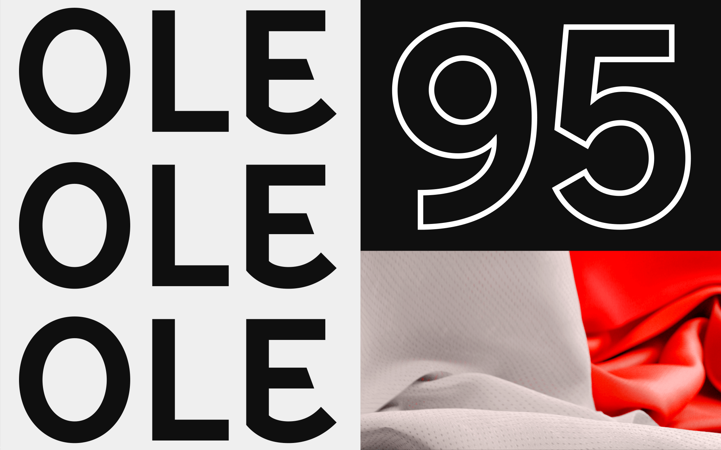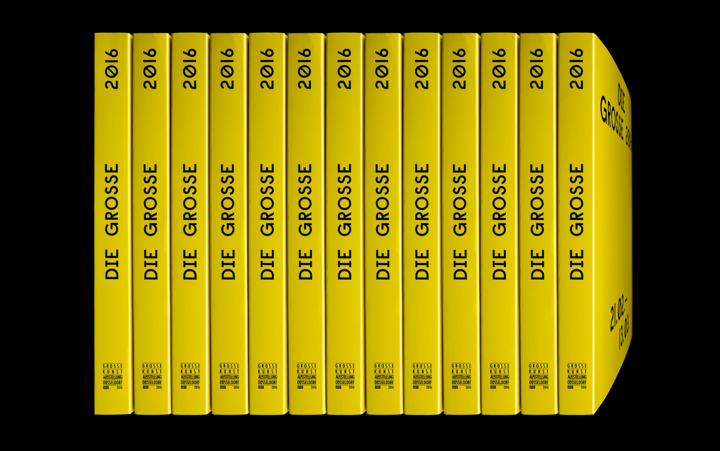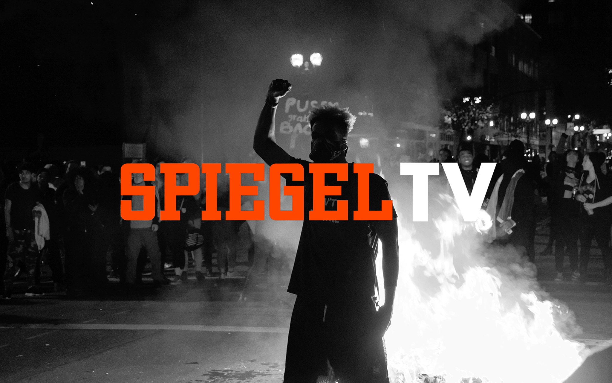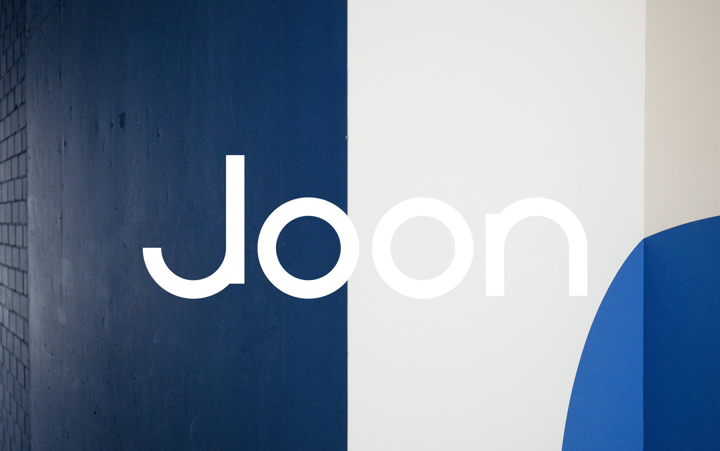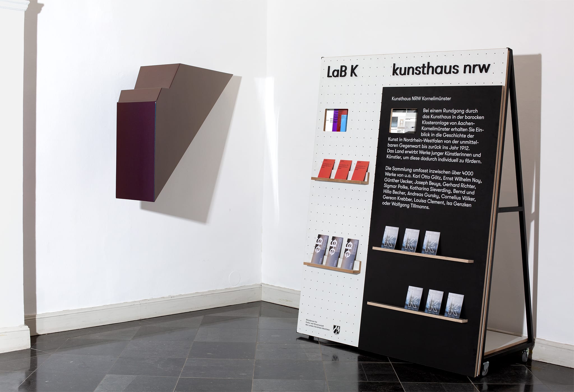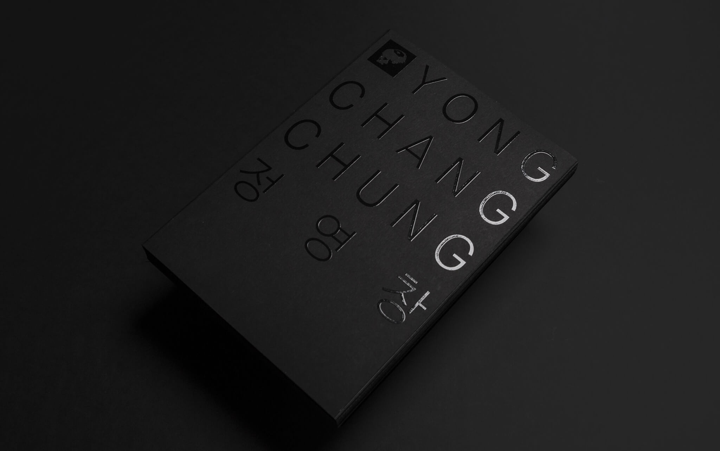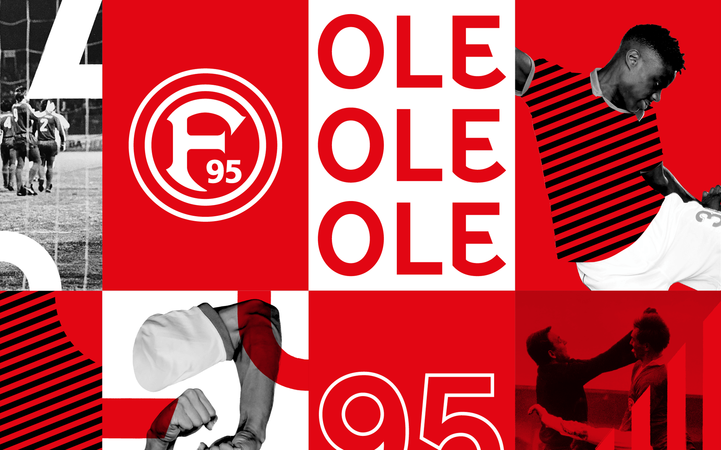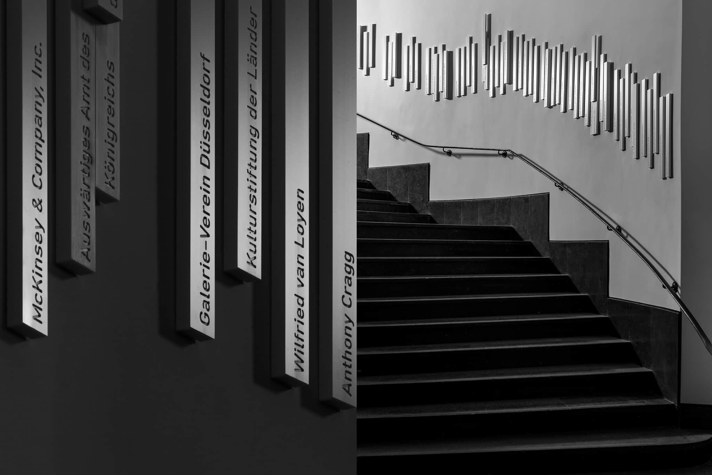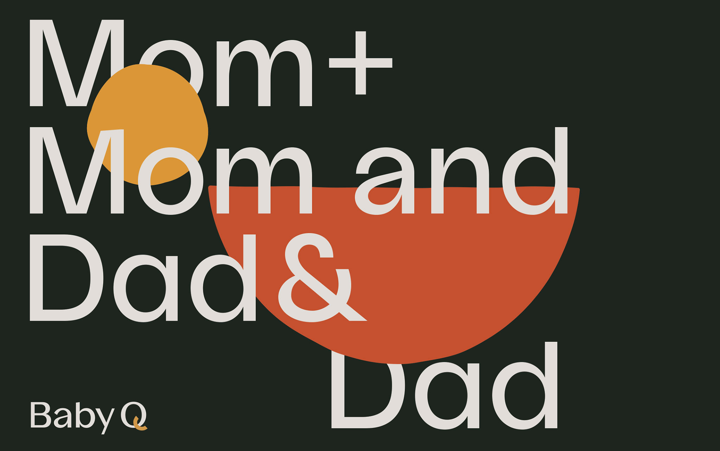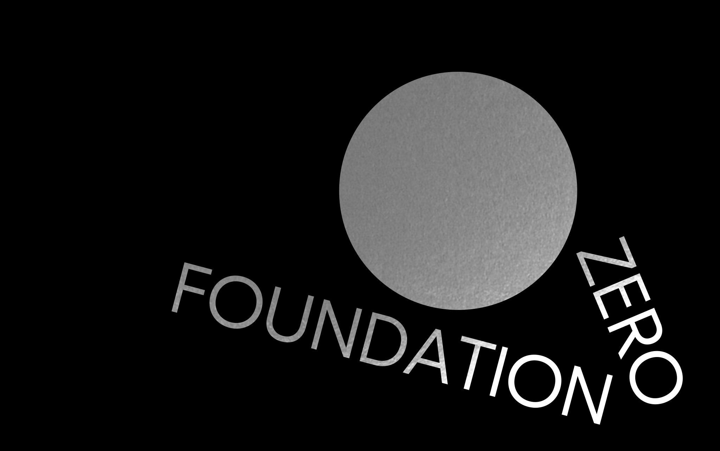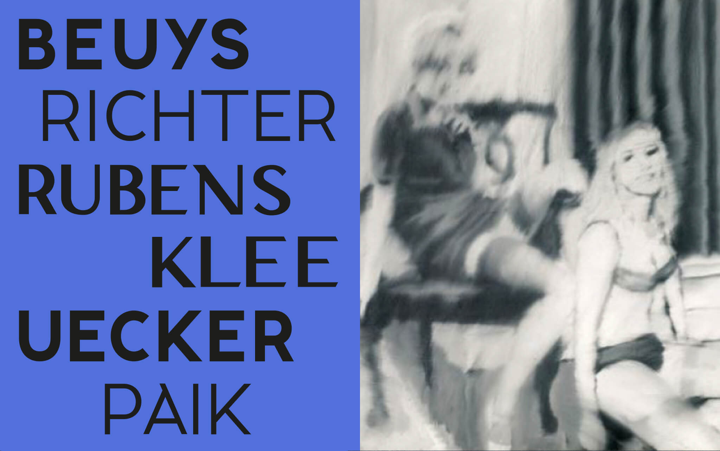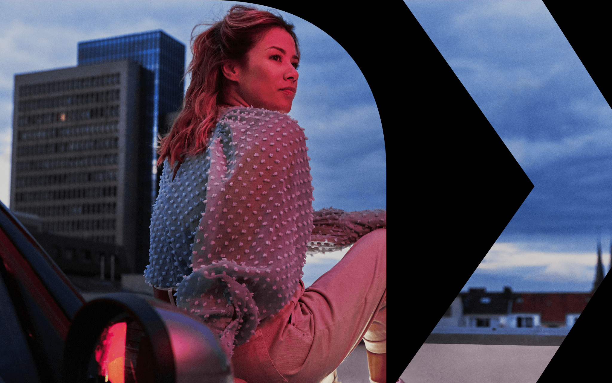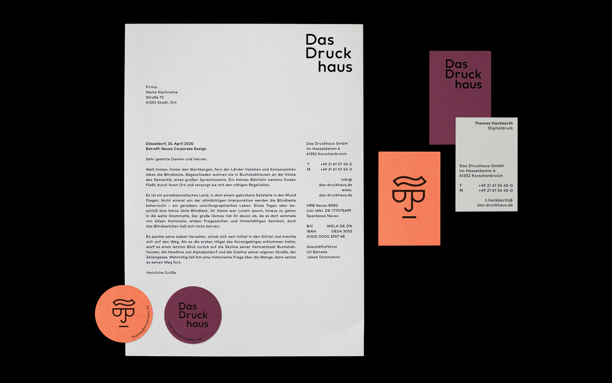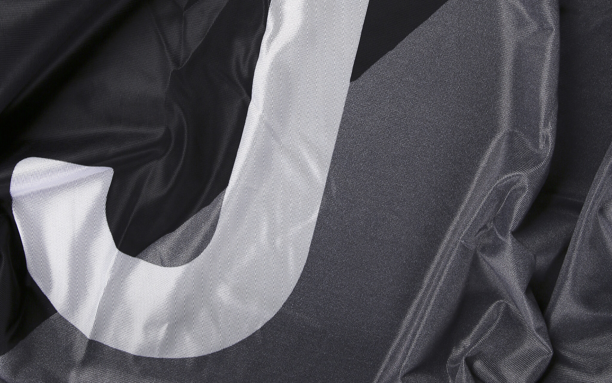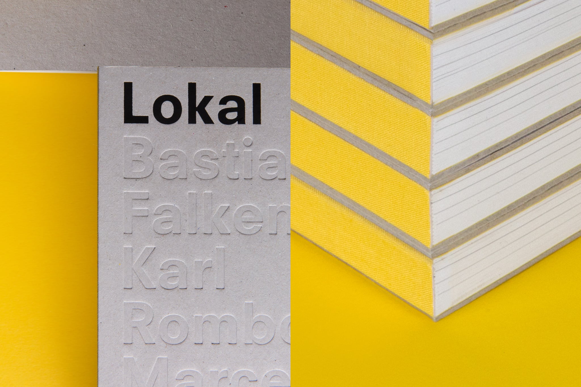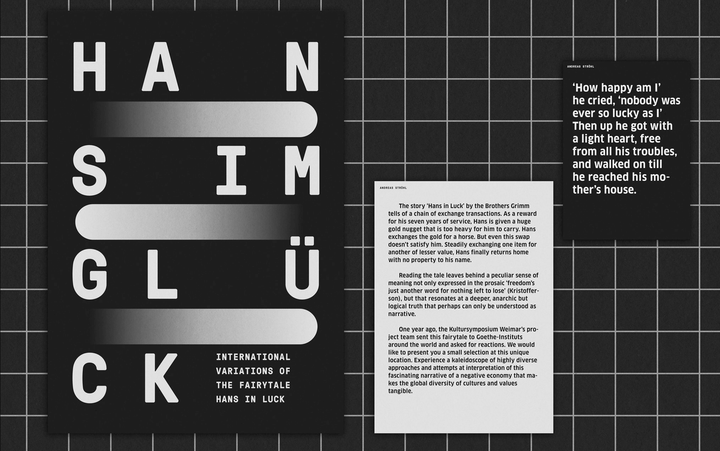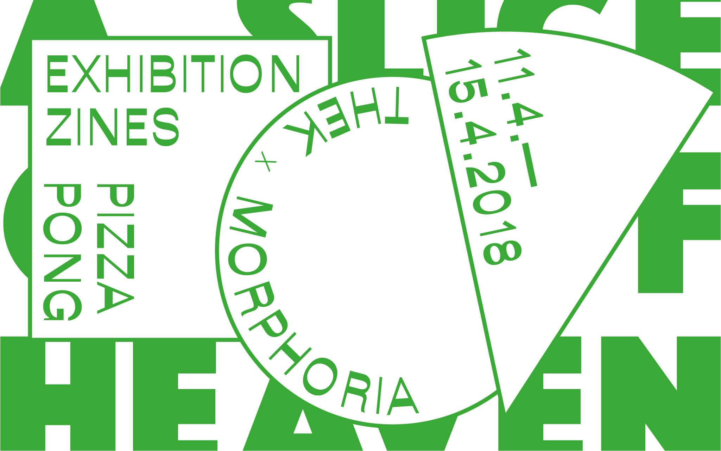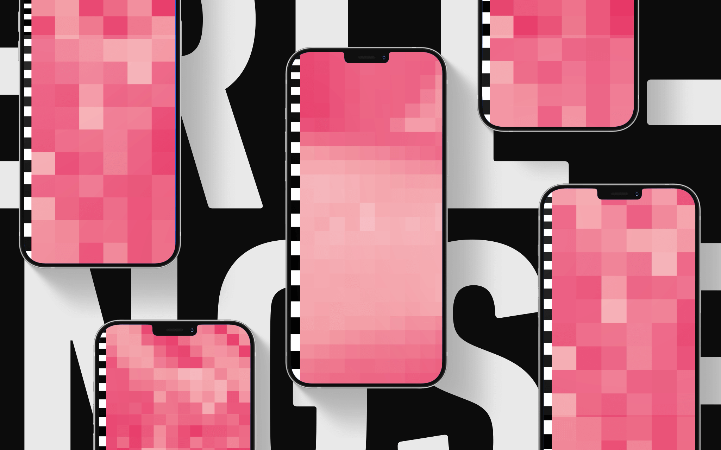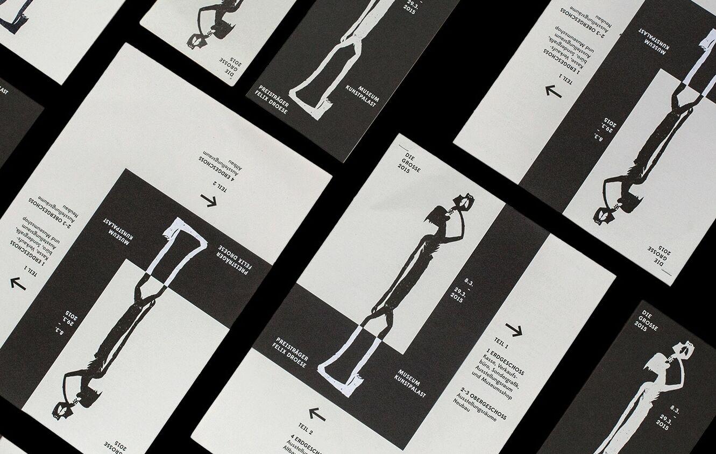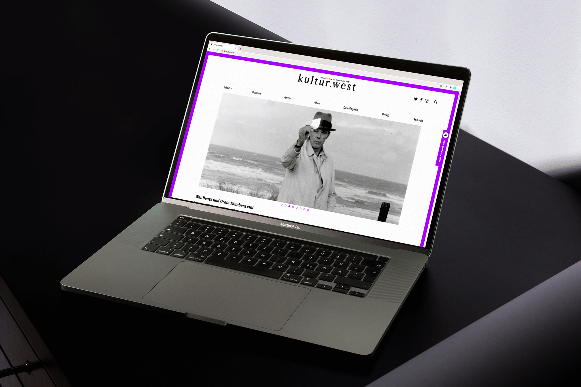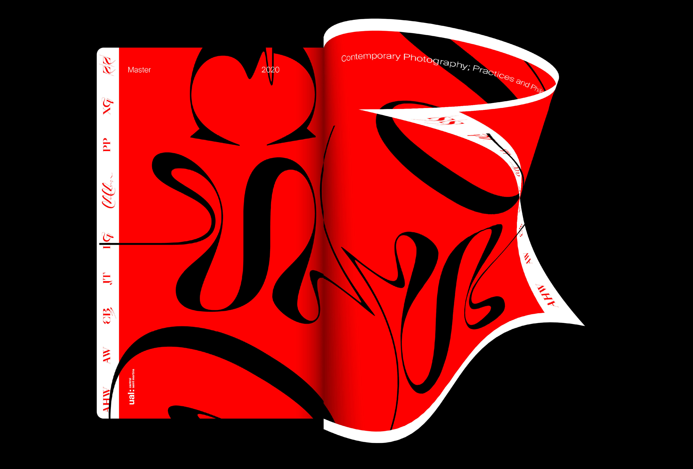HPP Architects – Exhibition Re/View the Next
RE/VIEW
THE NEXT
EXHIBITION
RE/VIEW THE NEXT

»Re/View the Next« A Discursive Collage on Aims, Challenges and Innovations.
The exhibition illustrates the development of HPP Architects using a spatial, walk-in collage of photos, renderings, quotes and texts. It places the firm’s milestone projects in the context of social developments and the evolution of building culture and uses six thematic areas to explain the future issues that HPP is addressing in its current and future projects. The collage is framed by a historical perimeter that illustrates and reflects the diversity of projects realized by HPP over the course of time. Programm @Aedes.Arc
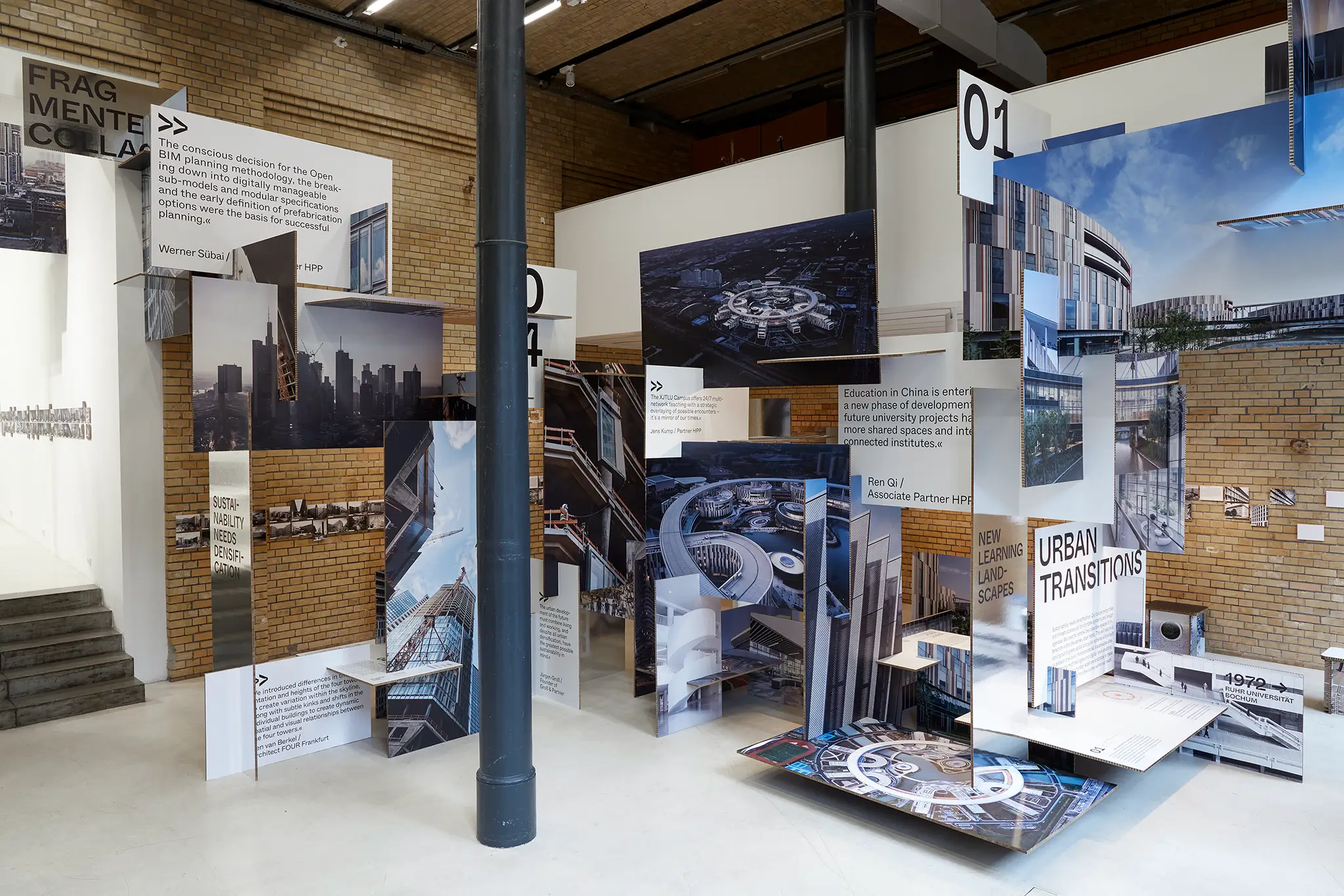
HPP Architekten have been an important protagonist of German building culture for many decades. Founded by Helmut Hentrich, who studied under Hans Poelzig in Berlin, the firm helped shape the architectural image of the Wirtschaftswunder. Some of its buildings are still among the most important of the German post-war period. Early on, HPP was managed by changing partners and today has its headquarters in Düsseldorf with 12 other (inter)national locations.
Picture: AST Studio, Gao Feng
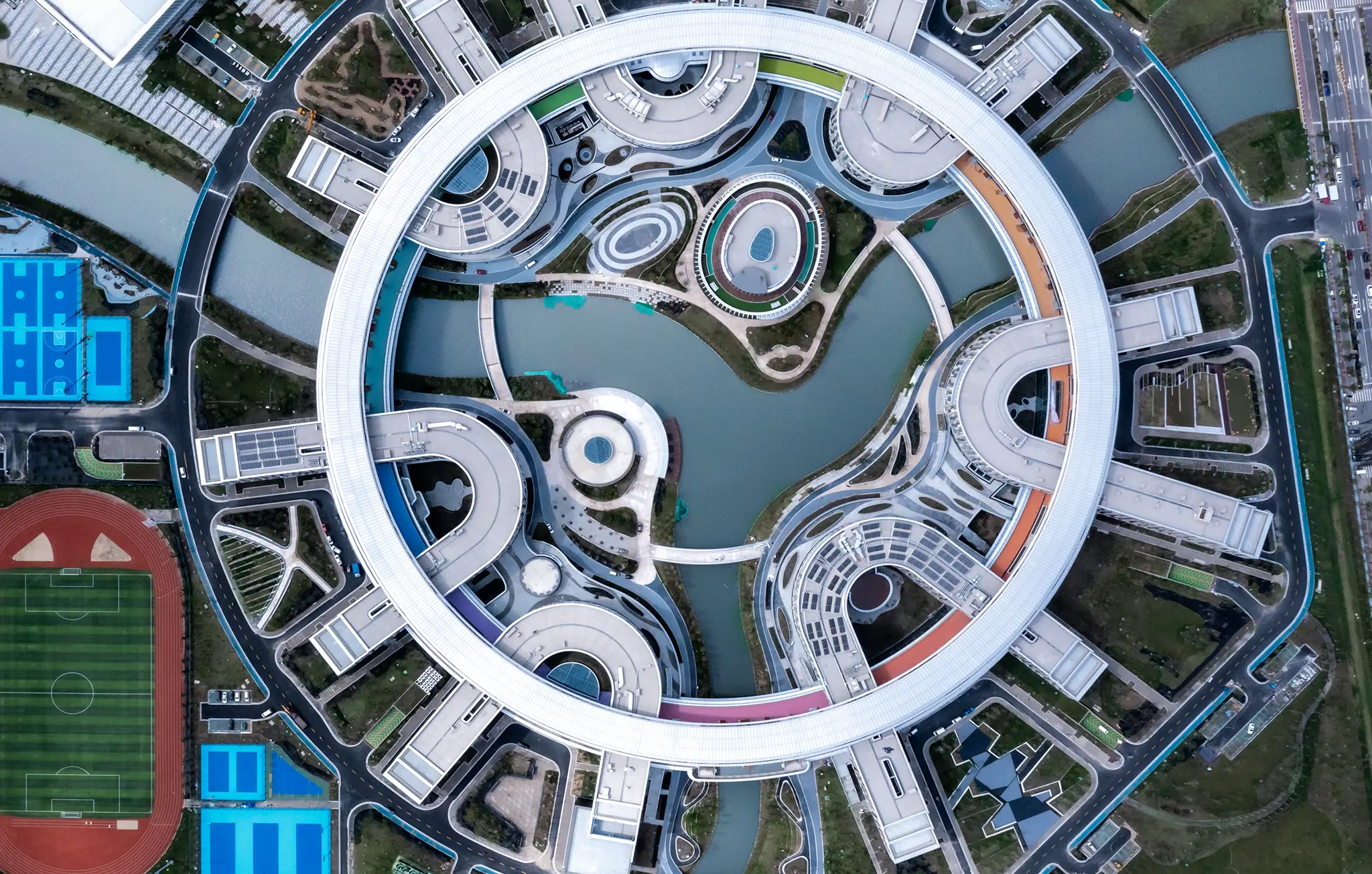
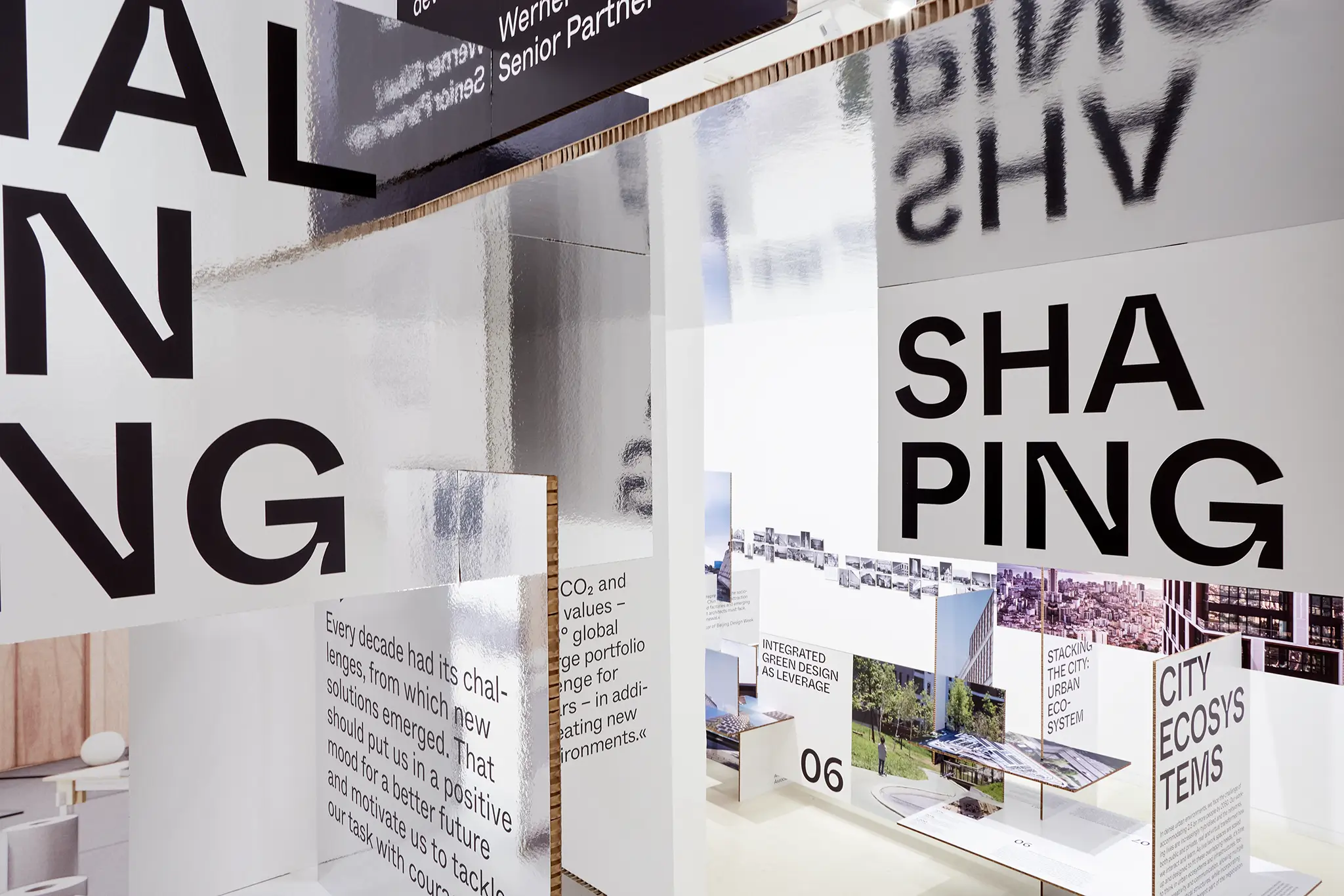
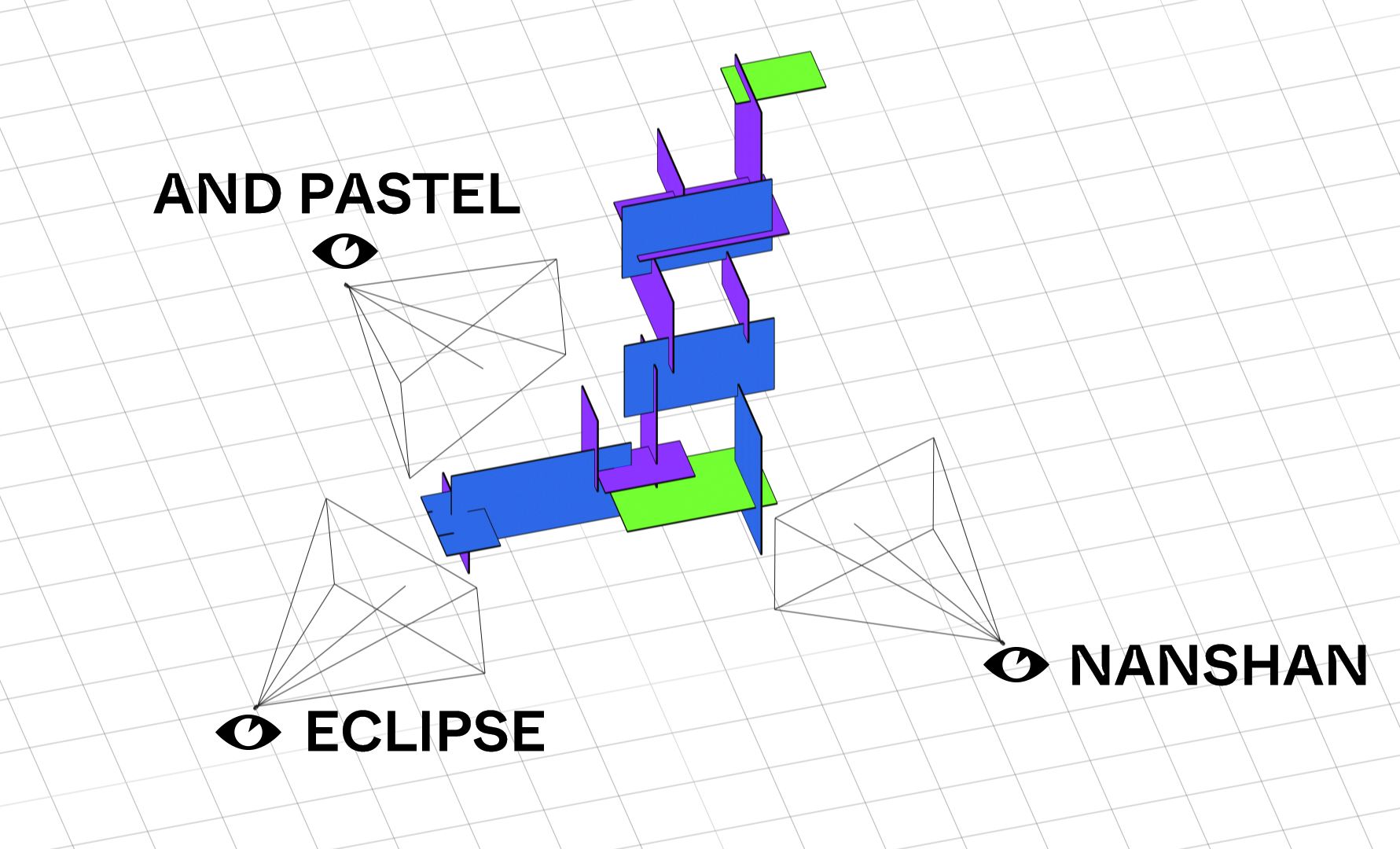
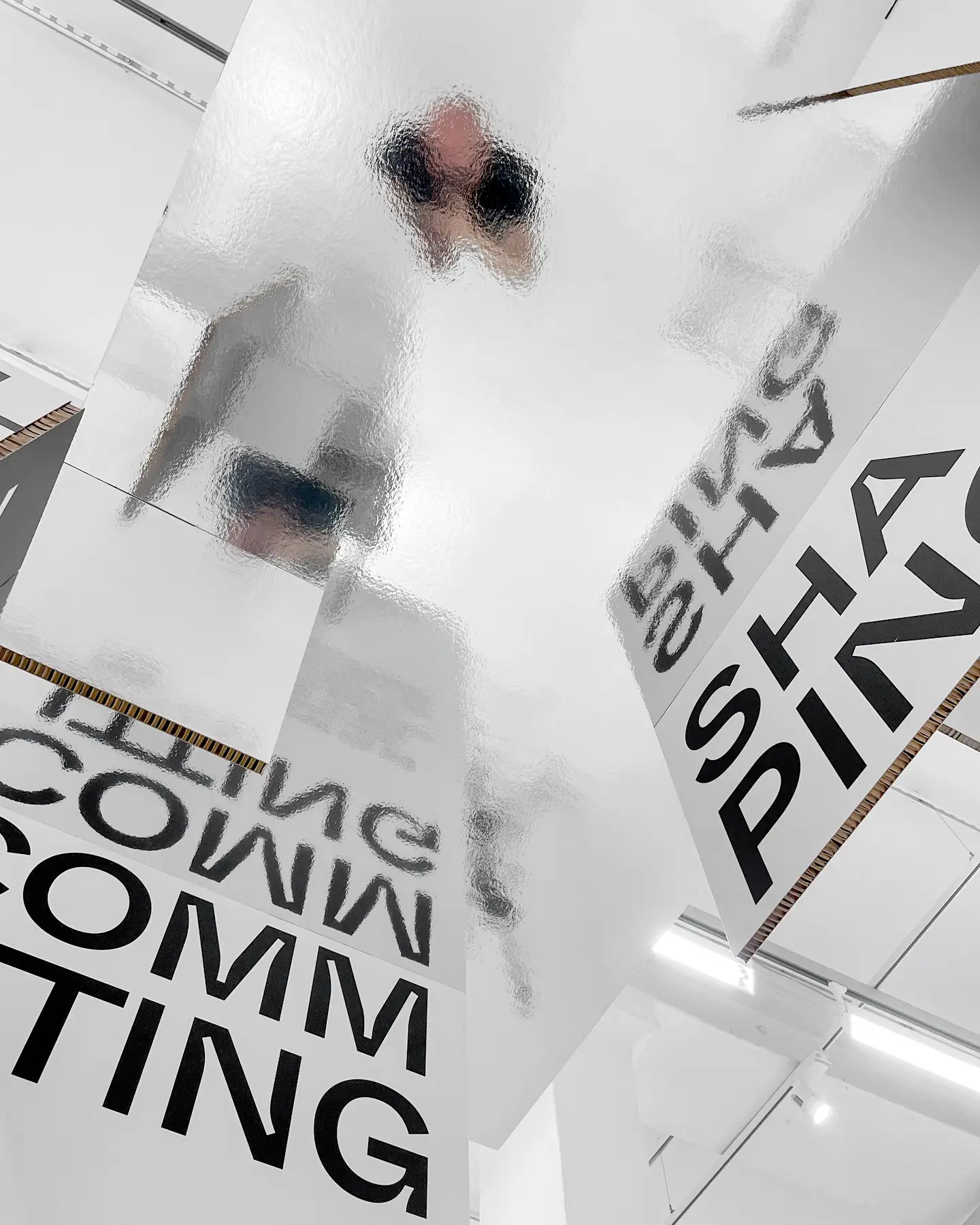
Urban Transitions
For the Südliches Überseequartier project in Hamburg (2024), an innovative mixed-use quarter on a former harbour wasteland, HPP is responsible as integrative master planner for all architects and specialist planners involved in the project.
City Ecosystems
The mixed-use AND Pastel neighbourhood (2018) in Istanbul with four residential towers and an eight-storey perimeter block development, which is atypical for Istanbul, enables individual neighbourhoods. Its design promotes a special quality of interaction between the residents and at the same time creates a protected atmosphere with a deliberately designed landscape space within the bustling metropolis.
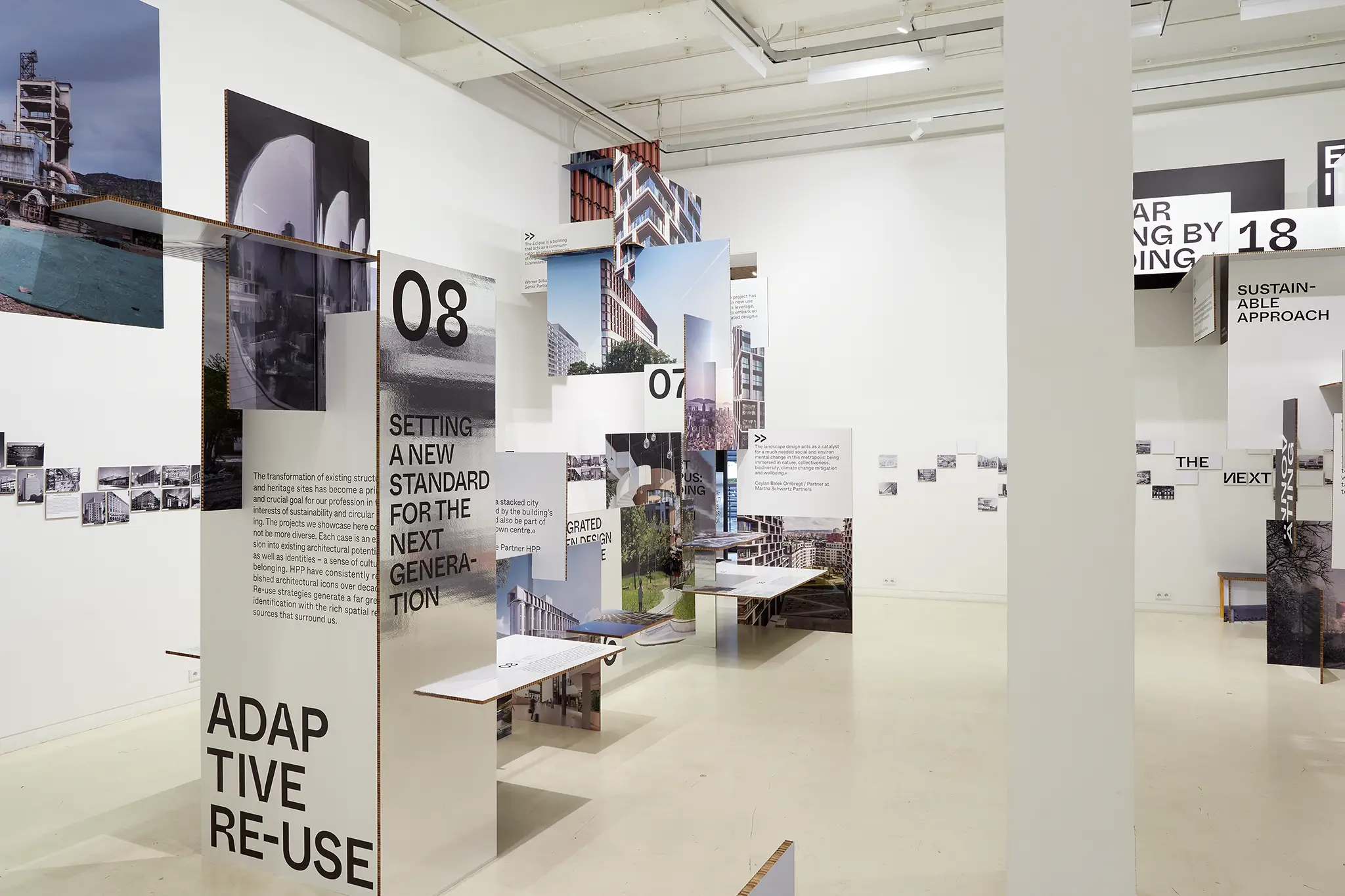
Adaptive Re-use
The revitalisation of the Huairou Cement Factory into the Jinyu Xingfa Science Park (2024) in Beijing (北京) is an example of the conversion of buildings by HPP. The science park on a former factory site, which HPP is currently converting and redesigning into a vibrant campus in China’s capital.
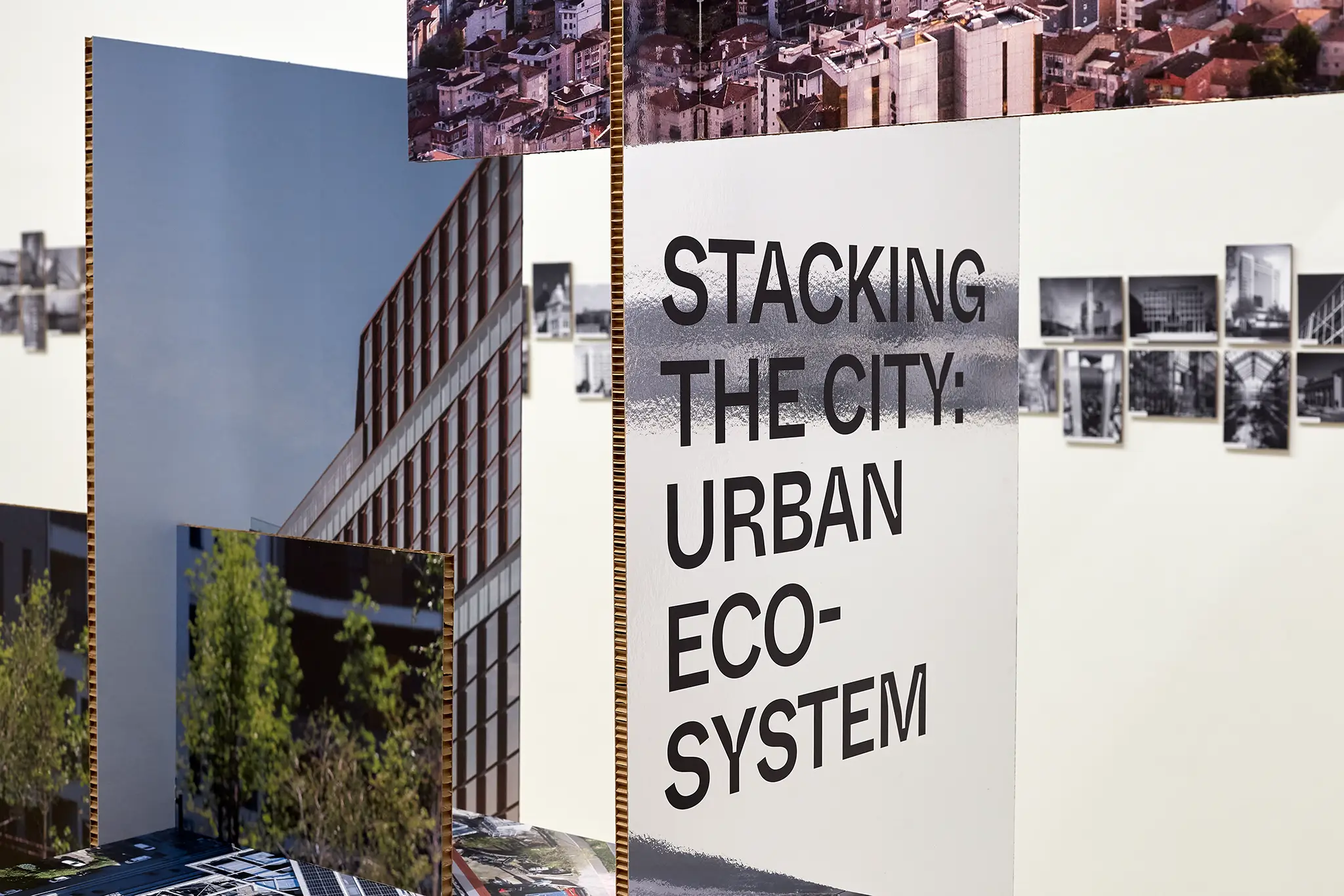
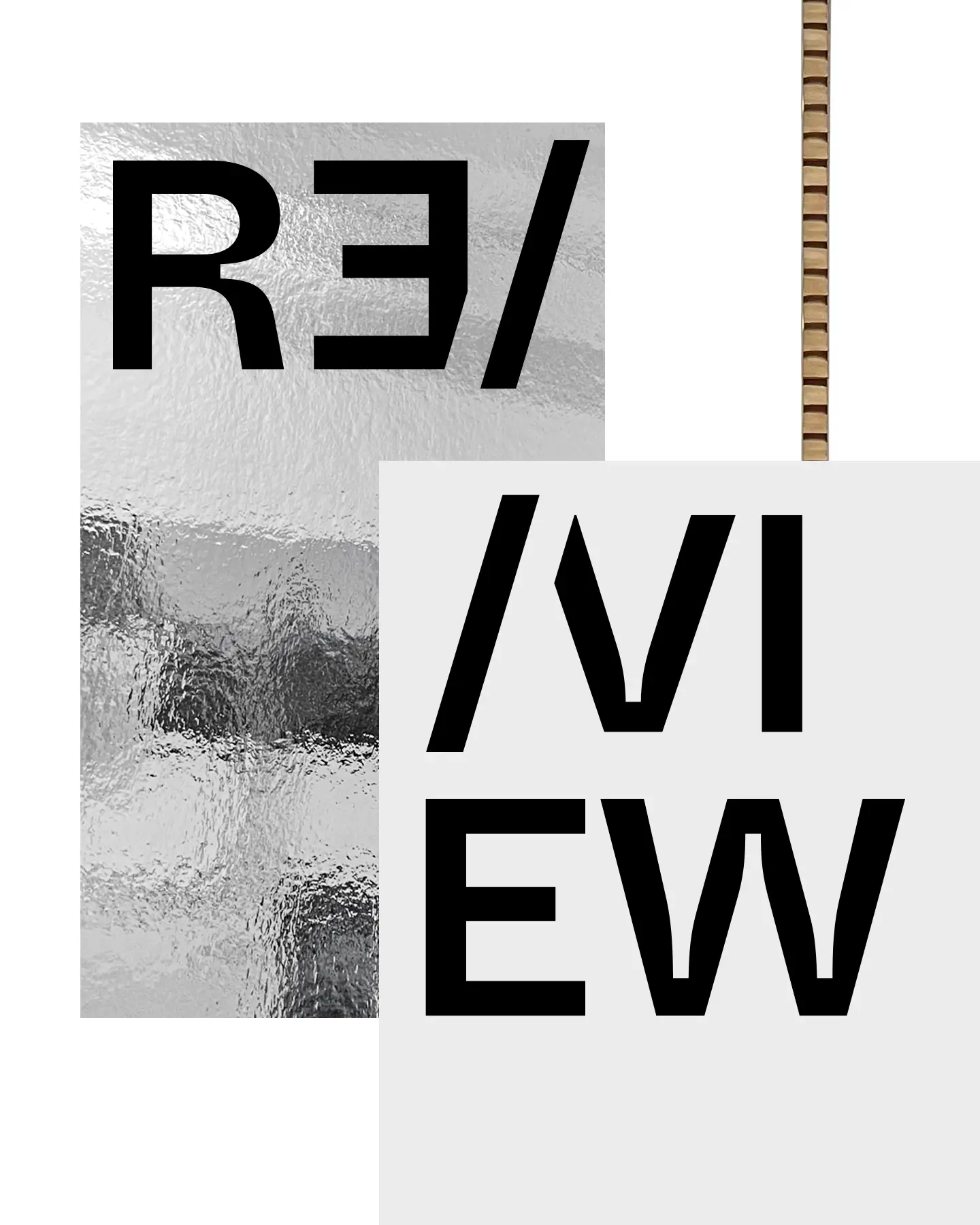
Sustainable Design & Construction
The exhibition also shows the current HPP project The Cradle in Düsseldorf (2023), an office building in timber hybrid construction that follows the cradle-to-cradle principle. Another project in the field of Sustainable Design & Construction is the Europa-Park Stadium in Freiburg. This combines a clear architectural language with a focus on the best possible fan experience and houses the world’s second-largest solar roof on a football stadium.
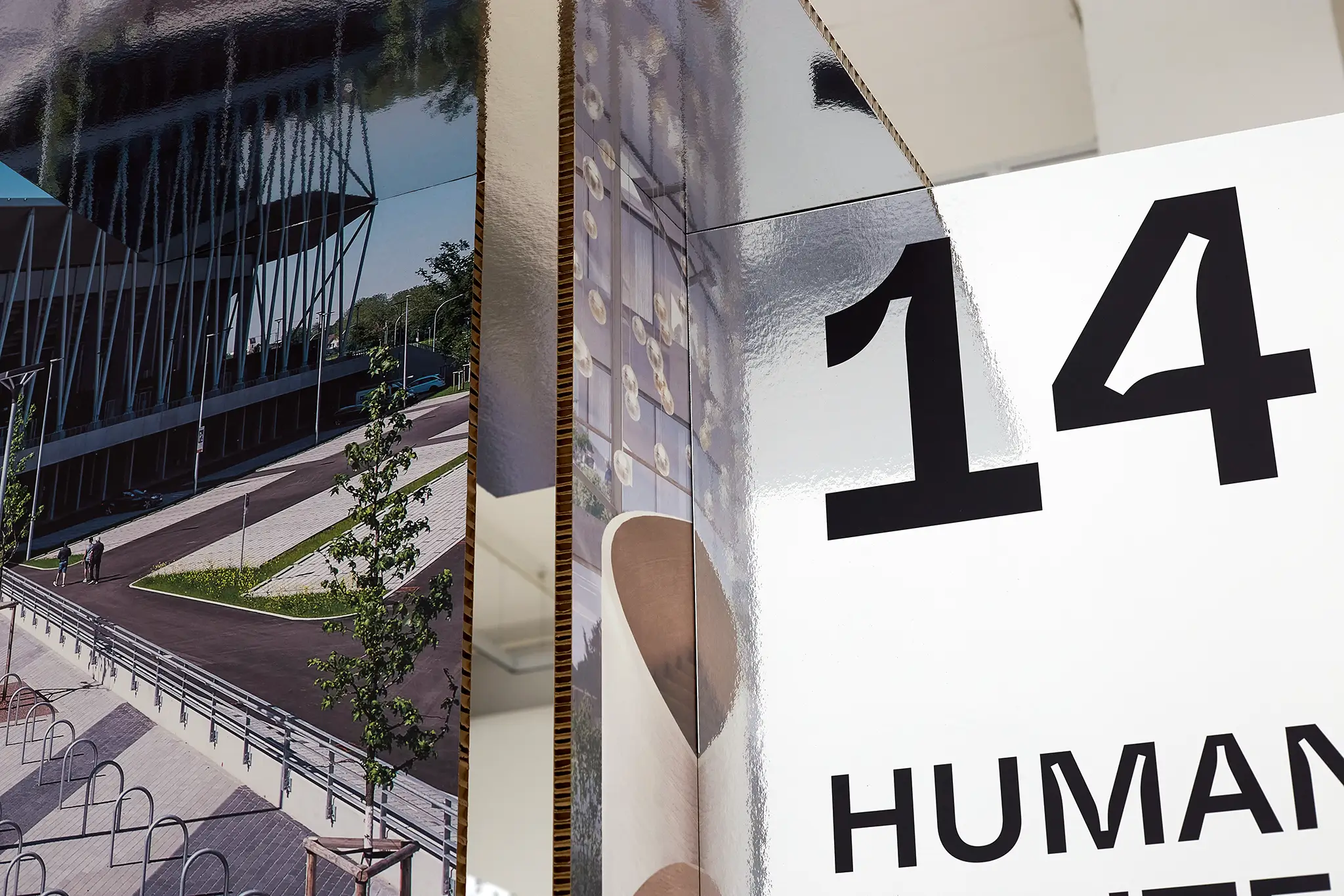
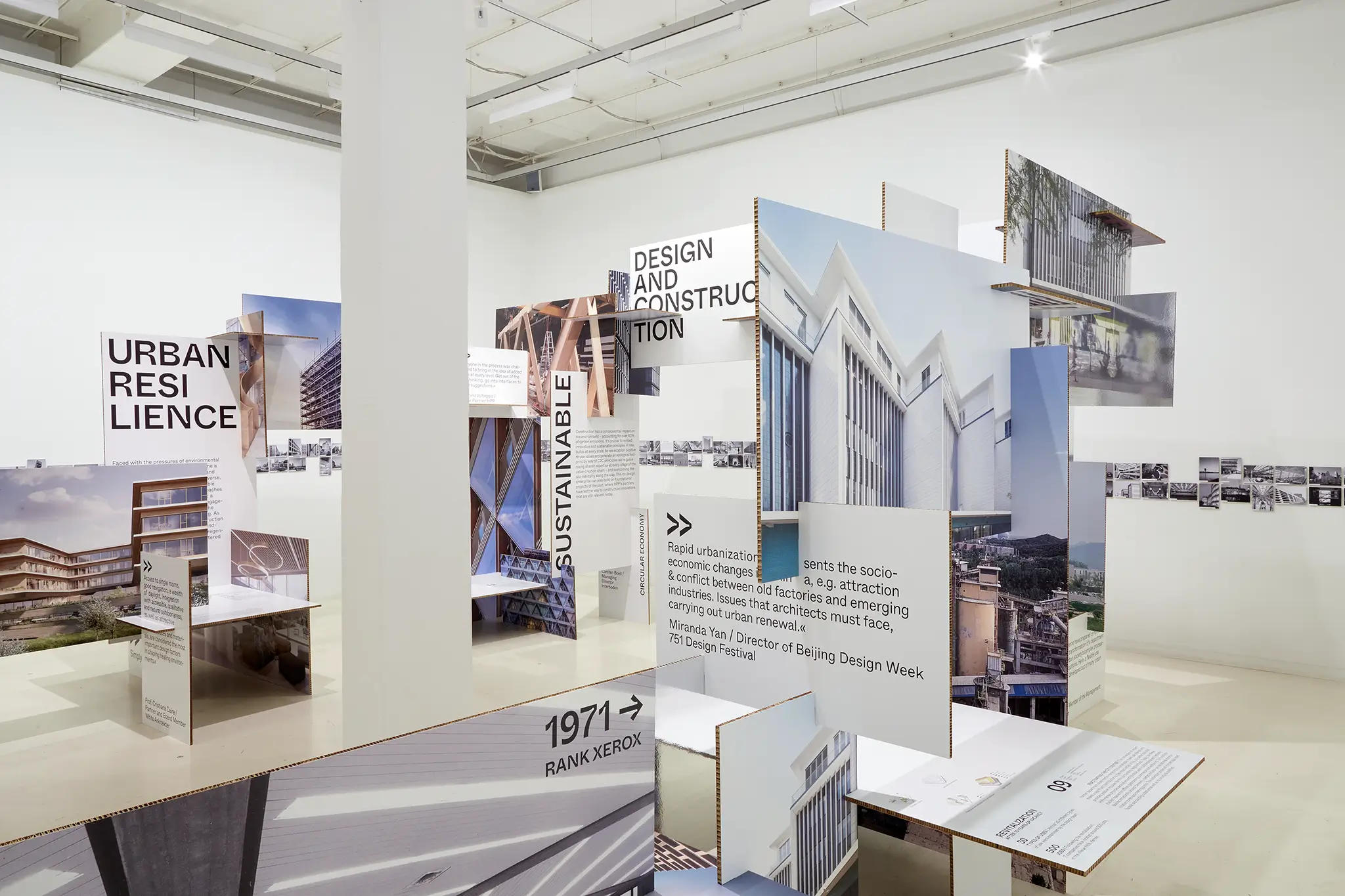
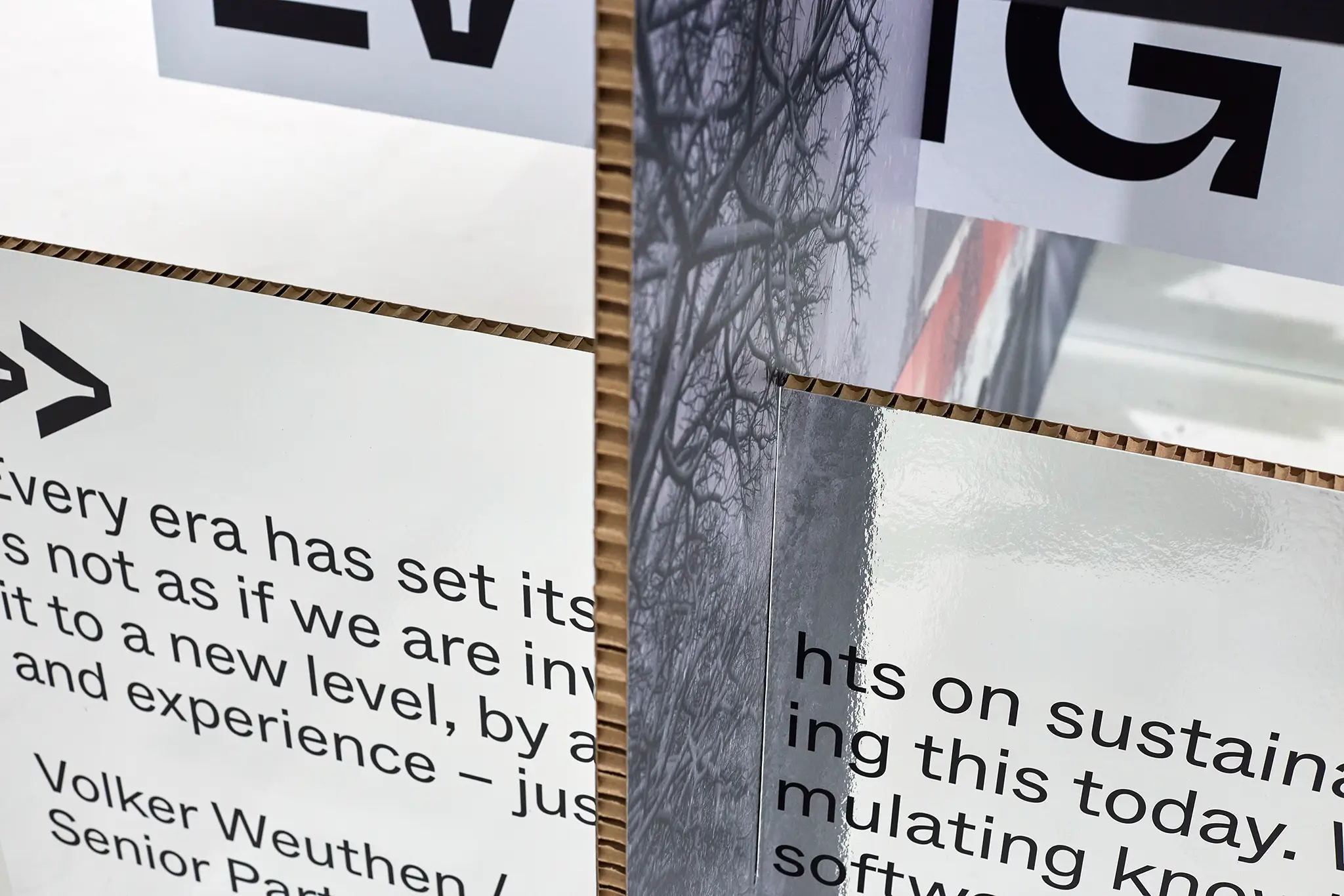
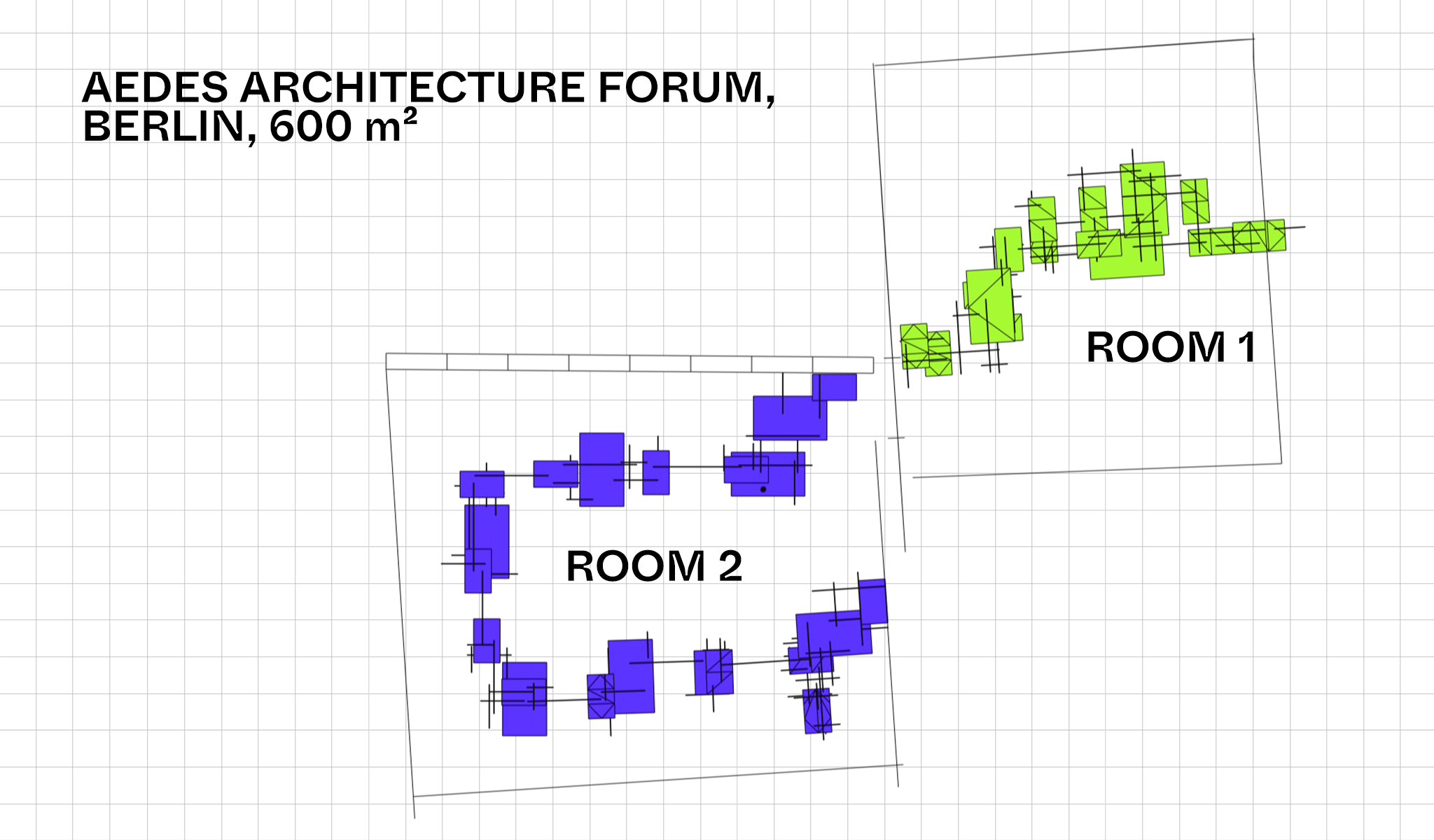
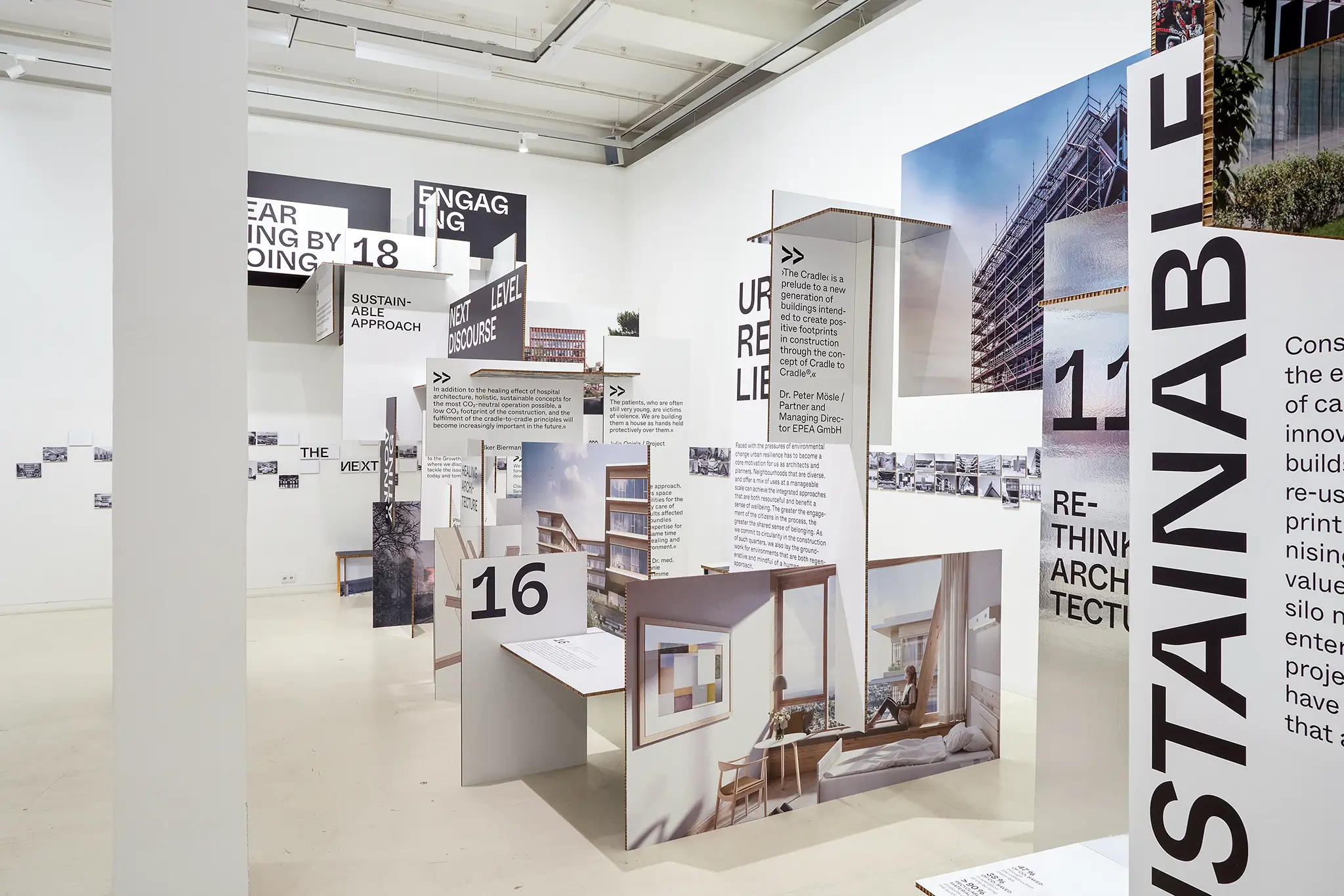
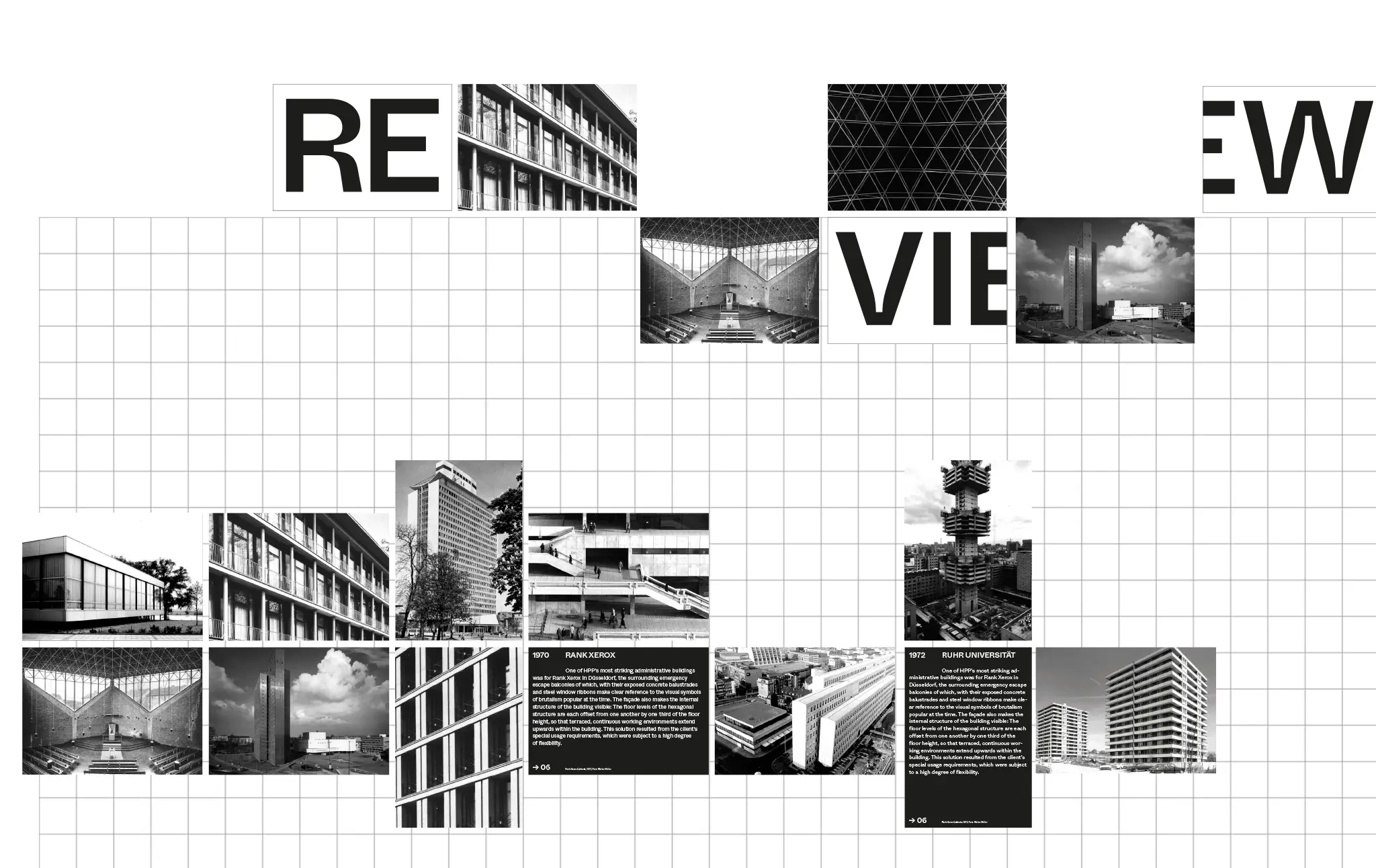
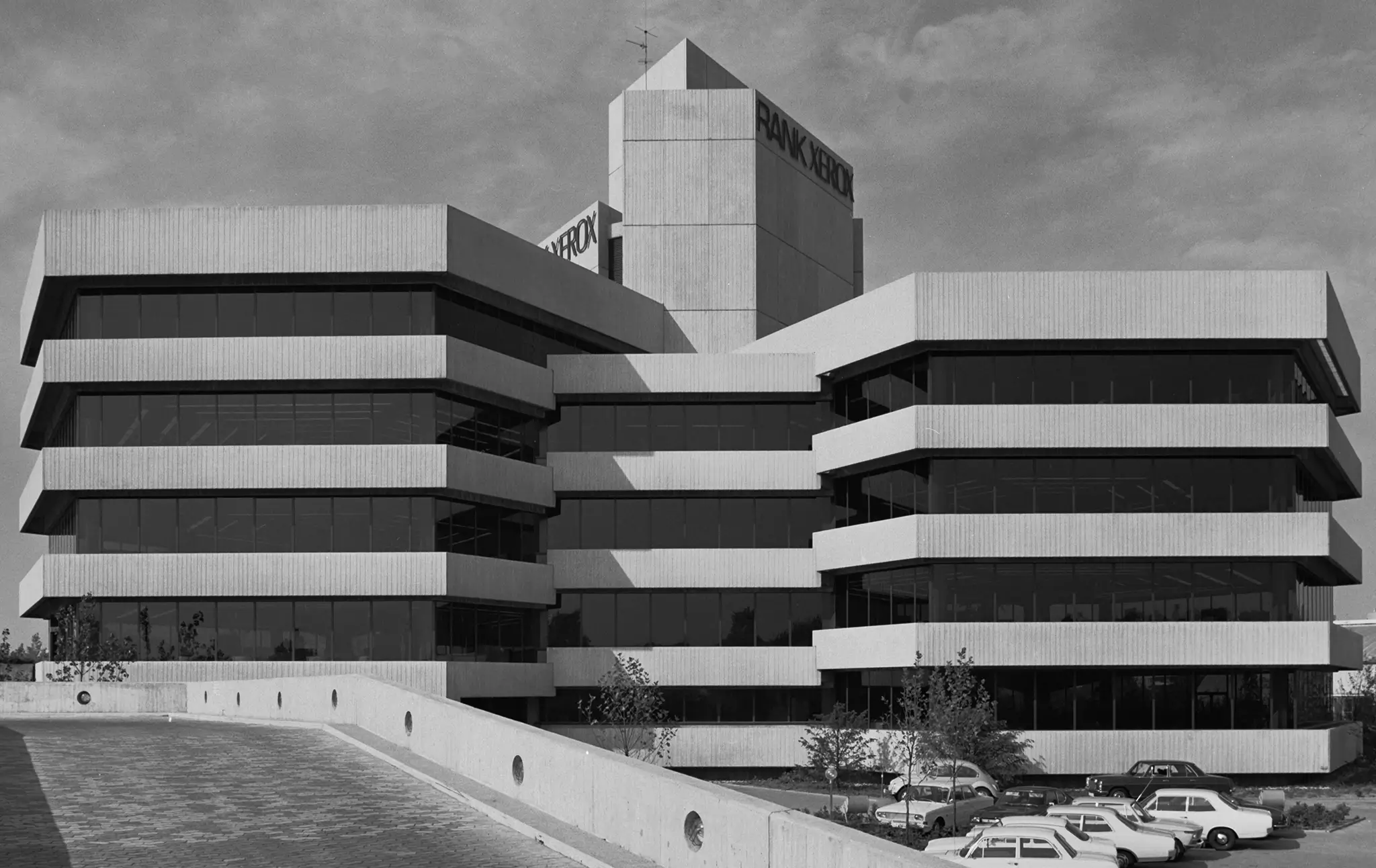
Urban Resilience
The New Medical Clinic of the University Hospital of Tübingen (2032), a joint project with White Arkitekter, combines a ‘healing’ environment for patients with an efficient working environment for the hospital and its staff. Wood is used as the main construction material on the bed floors.
Next Level Discourse
The statements within the exhibition reflect current and future projects as well as the work of the four innovation labs. They are part of HPP’s internal Next Level process. Re/View the Next is an invitation to join the debate to rethink and reflect on today and tomorrow.
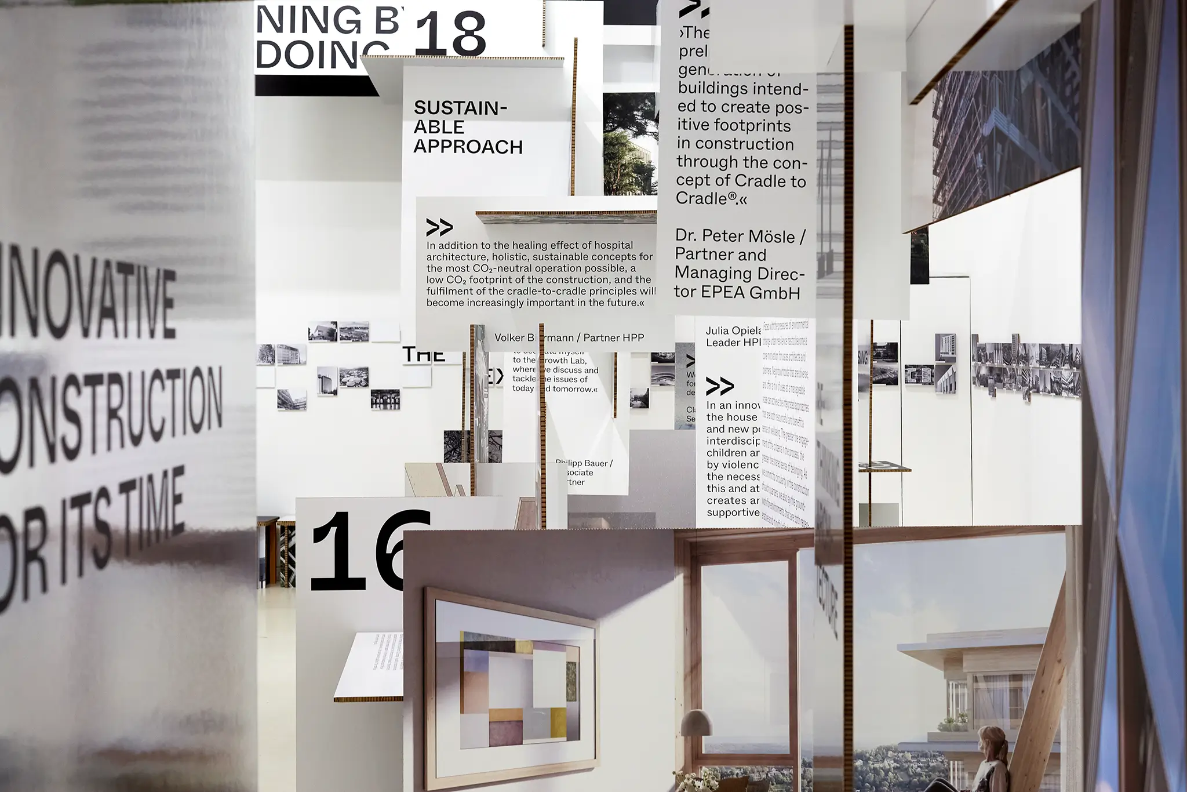
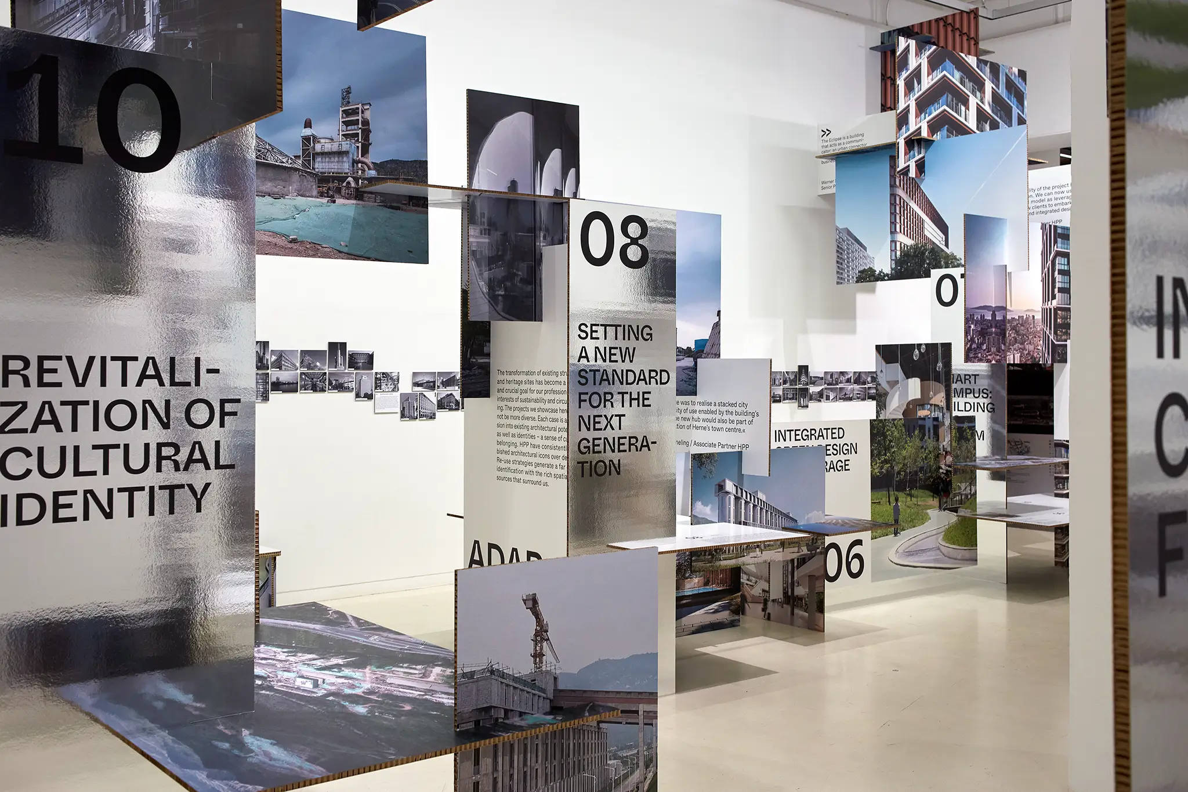
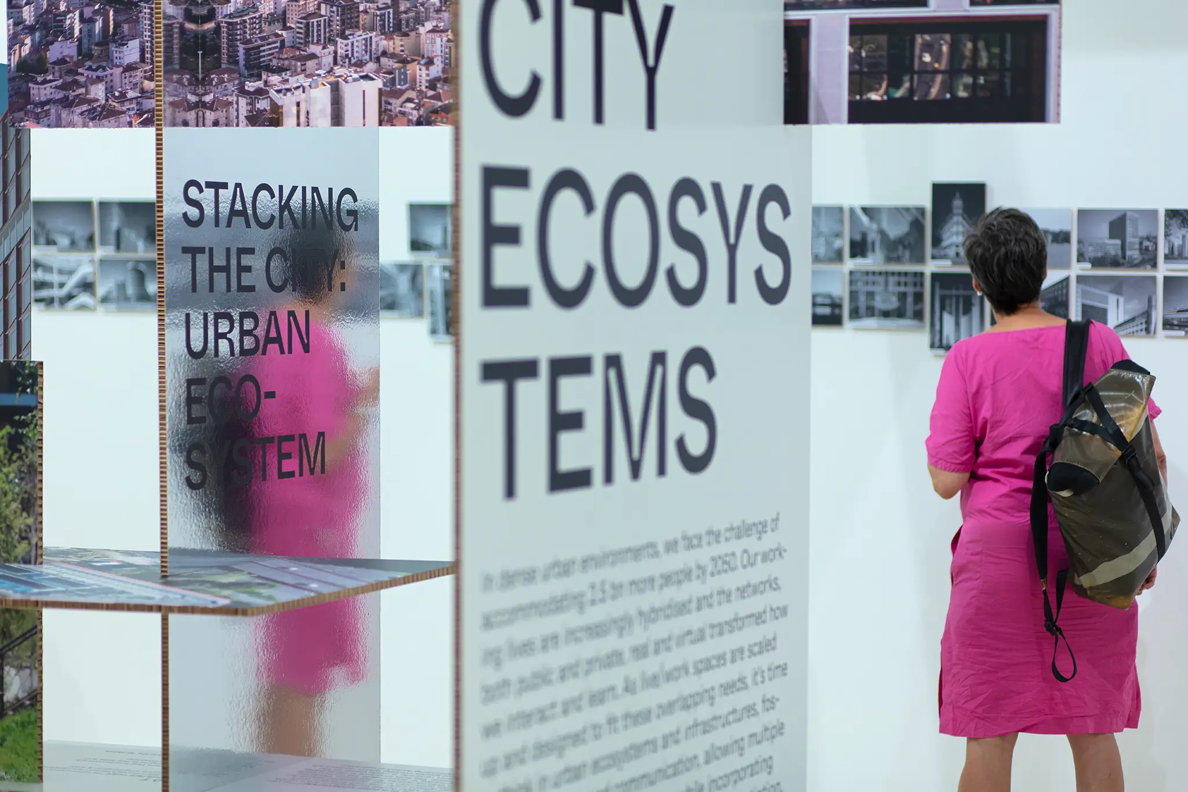
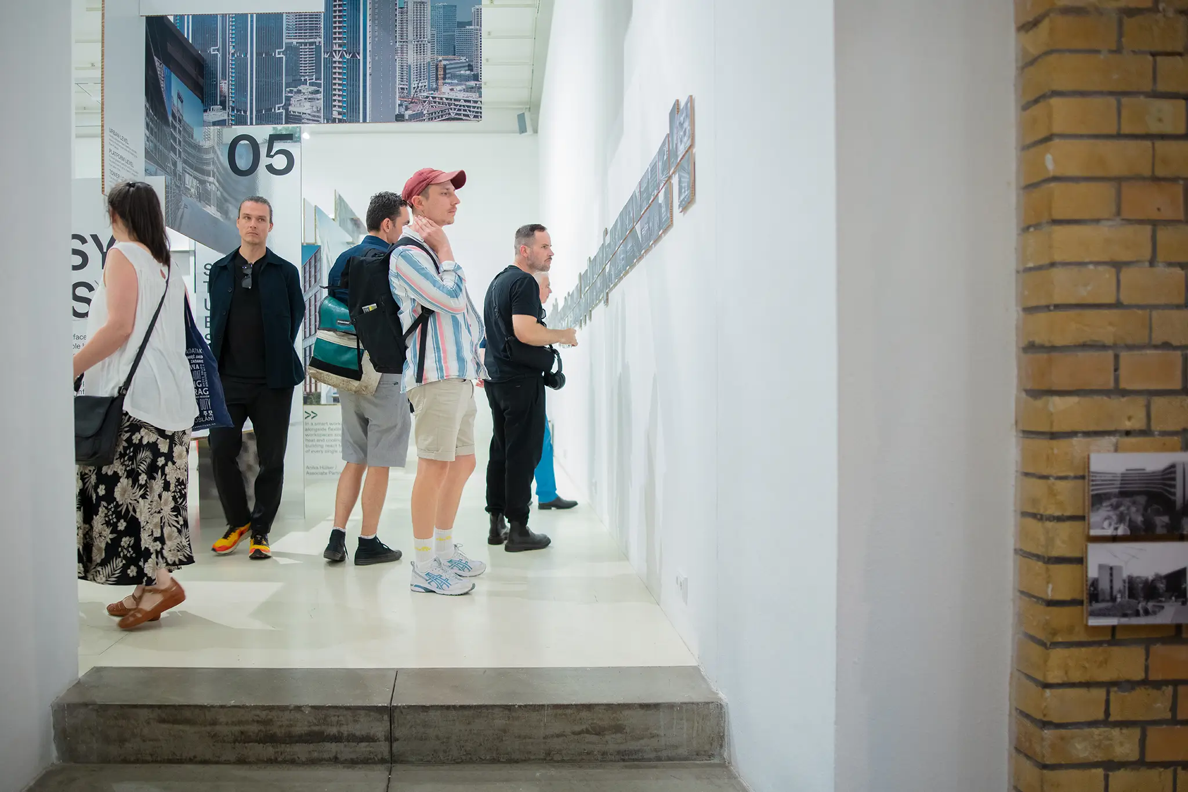
Due to the success of the “Re/View the Next” exhibition at the Aedes Architecture Forum in Berlin, it could also be shown in parallel at the Beijing Design Week 2023 (北京国际设计周) from September 28 to October 6, thus making a further contribution to the architectural discourse in China. This is because Beijing Design Week is an annual event that aims to raise public awareness of design and contribute to the development of a stronger design discourse in Beijing.
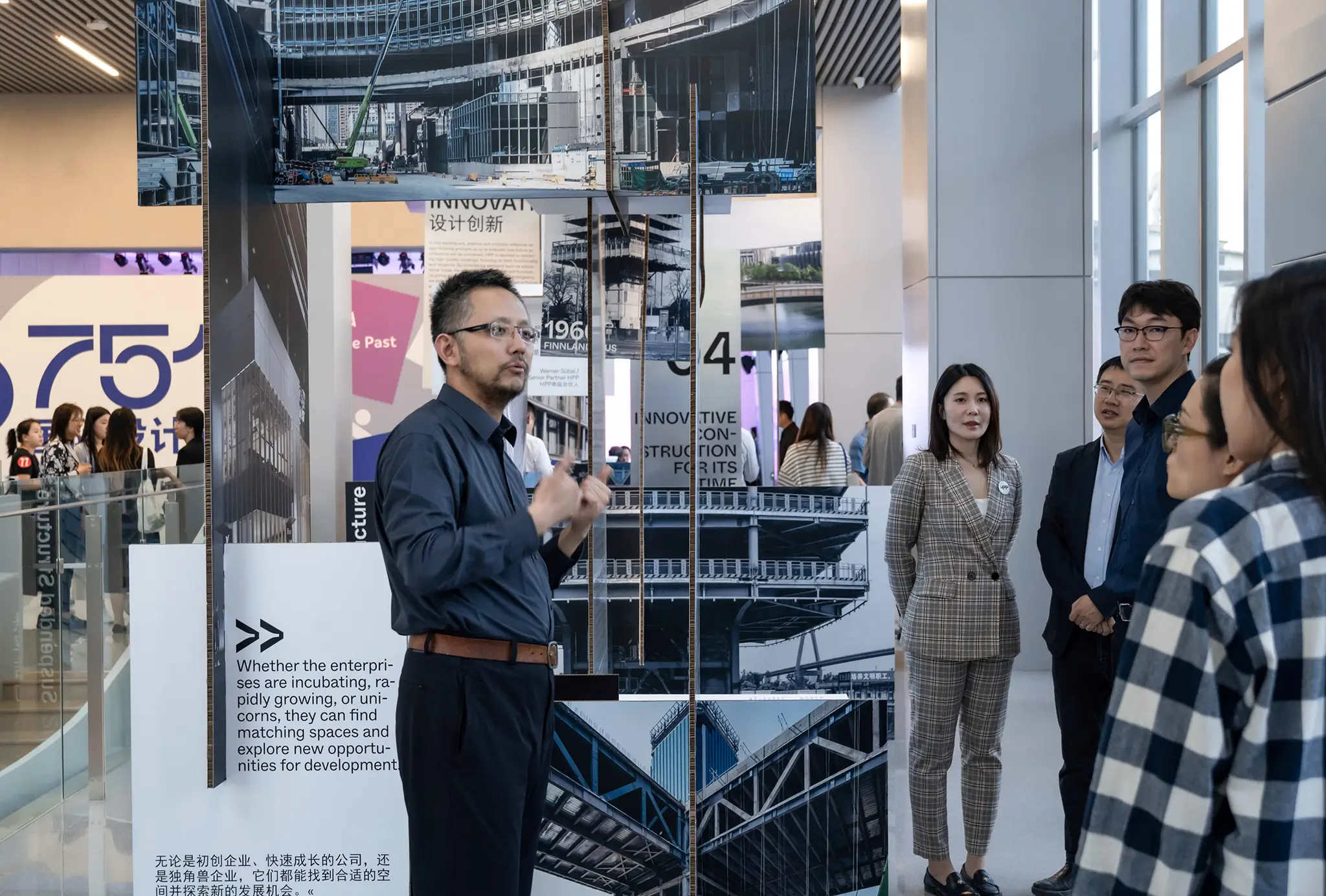
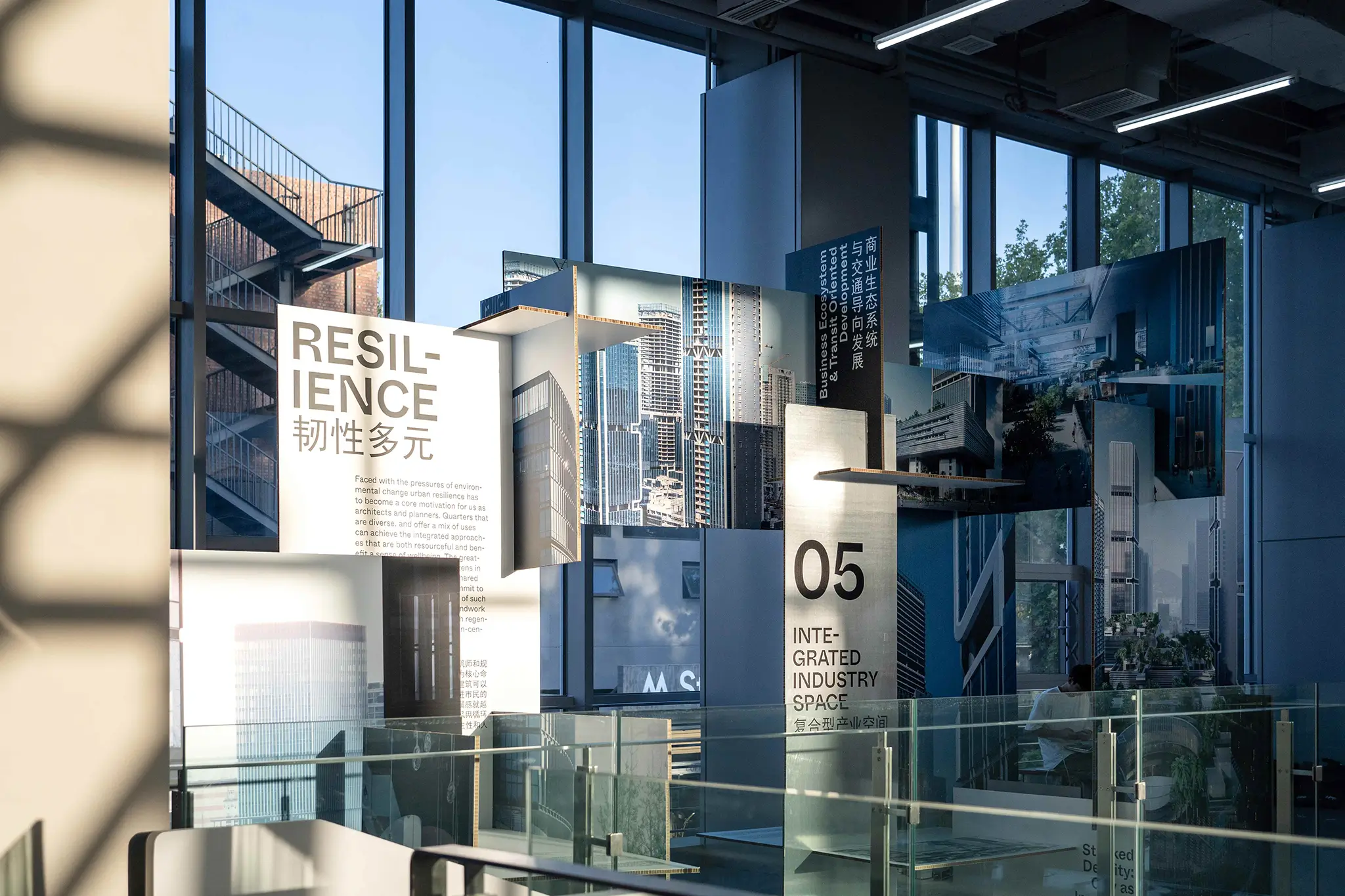
Projekt Typ
Projekt Suche
STUFF
